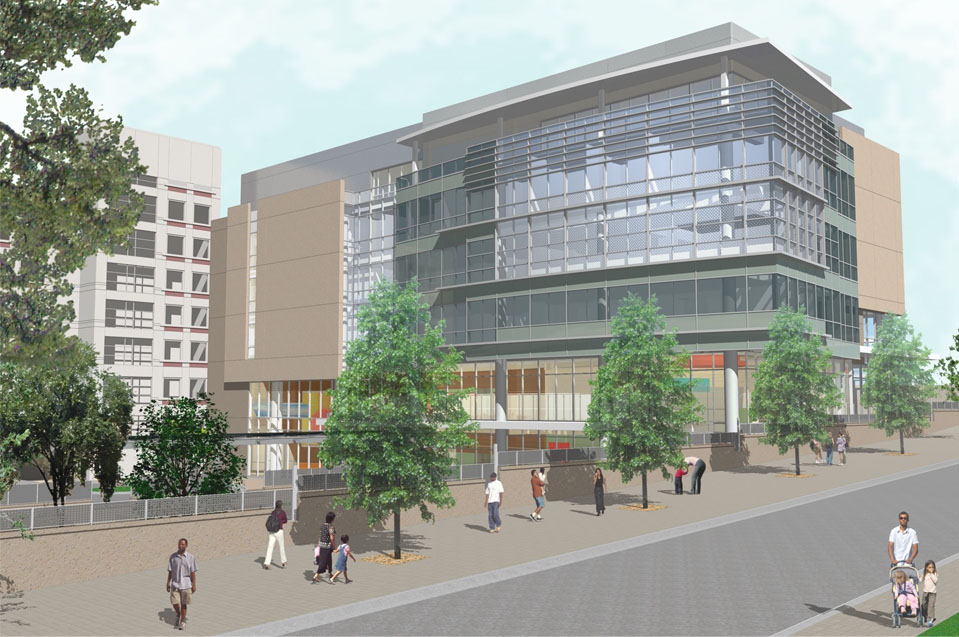
Katie Sennett
|
Outpatient Medical Center
Baltimore, Maryland
|
Thesis Abstract
Executive Summary
The Kennedy Krieger Institute Outpatient Medical Center is a 6 story cast in place structure. It is located in downtown Baltimore on the corner of East Madison Avenue and North Broadway and is next to the Existing Kennedy Krieger Institute and the John Hopkins Medical University. This building includes 30 exam rooms, 15 treatment rooms, several conference rooms, 54 offices and a physical therapy/occupational therapy gym, a spinal cord gym, and a physical therapy Natatorium, which includes two pools varying in size. In order to start excavation and construction, an existing parking lot will need to be first removed. Once the parking lot is removed, construction on site will begin. The Outpatient Medical Center is being constructed beside the Kennedy Krieger Institute Parking Garage which was recently built and it will utilize parking for the two Kennedy Krieger buildings in that location.
Once the project is completed it will be The Kennedy Krieger Institute Outpatient Medical Center and The Harry and Jeanette Weinberg Developmental Disabilities Center. The primary project team members are as follow:
- The Kennedy Krieger Institute (Owner): www.kennedykrieger.org/
- Stanley Beaman & Sears (Architect): www.stanleybeamansears.com/
- The Whiting Turner Contracting Co. (Contractor): www.whiting-turner.com
Click here to view My Thesis Abstract